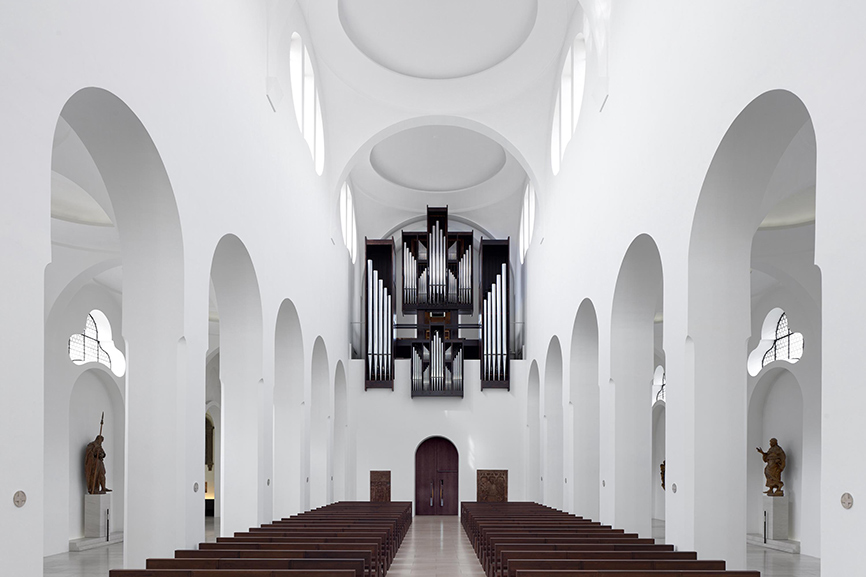三文建筑 宁夏中卫大漠星河营地接待中心
项目名称
大漠星河营地接待中心
地点
宁夏中卫市沙坡头
业主
沙坡头旅游公司
建筑设计
三文建筑
主创建筑师
何崴 ,陈龙
设计团队
李秋实,曹诗晴,赵馨泽
建筑施工图单位
智诚建科设计有限公司
施工图团队
建筑:赵艳梅;结构:李伟,金华;给排水:严玉肖;暖通:张敏;电气:陆瑶,田凯
建筑面积
2600平方米
设计时间
2018年3月-2019年3月
完成时间
2021年5月
摄影
金伟琦
Project name
Service Center of the Galaxy Camp in the Zhongwei Desert
Location
Shapotou Touristic District, Zhongwei, Ningxia Hui Autonomous Region (NHAR), China
Client
Shapotou Tourism Co., Ltd.
Architectural design
3andwich Design
Principal architects
He Wei,Chen Long
Design team
Li Qiushi,Cao Shiqing,Zhao Xinze
Construction drawings
Zhicheng Jianke Design Co., Ltd.
Construction drawings team
Architecture:Zhao Yanmei Structure:Li Wei,Jin Hua Water supply and drainage:Yan Yuxiao HVAC:Zhang Min Electrical engineering:Lu Yao,Tian Kai
Building area
2600sqm
Design time
Mar. 2018 – Mar. 2019
Completion time
May 2021
Photography
Jin Weiqi
Previous Article
Next Article

architecture
John Pawson
The Feuerle Collection
5 january 2026 1

architecture
John Pawson
St Moritz Church
11 december 2025 0

architecture
Geoffrey Bawa杰弗里·巴瓦
卢努甘加Lunuganga
7 november 2025 0