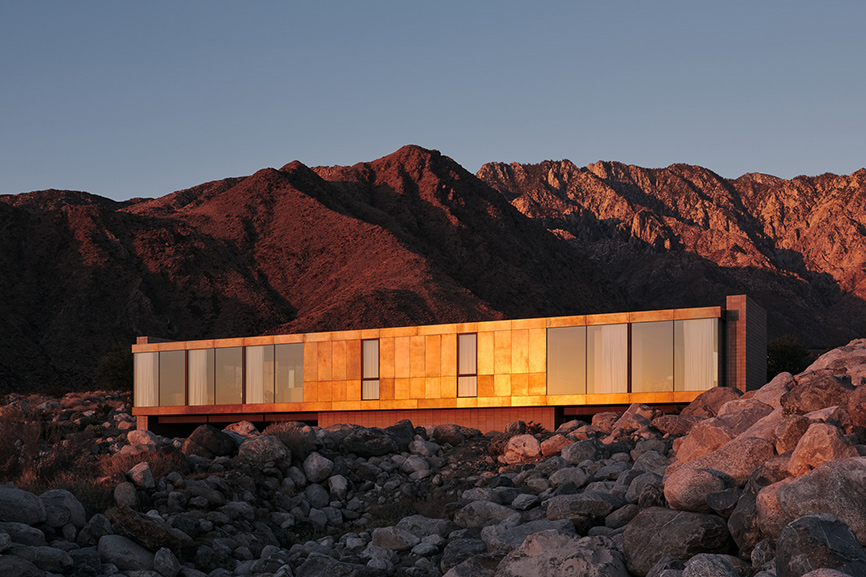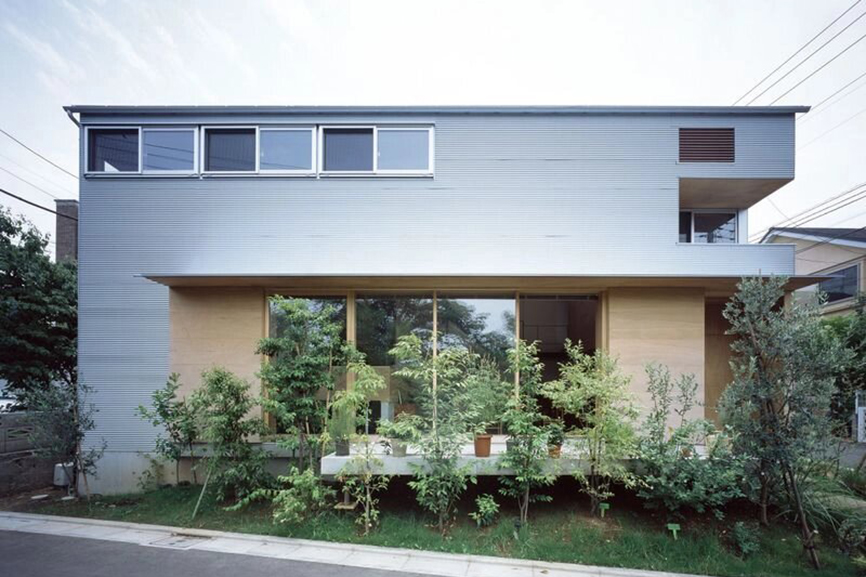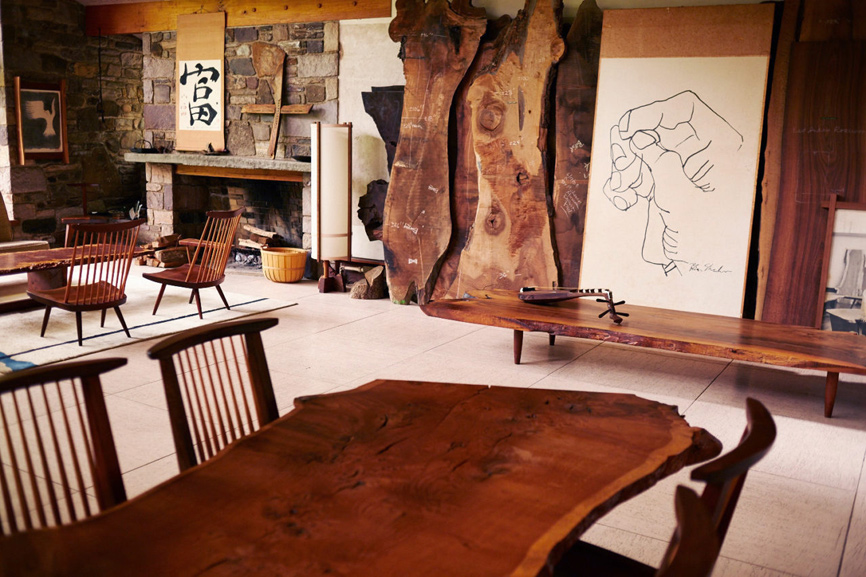APOLLO Architects&Associates LAXUS Residence
项目名称
LAXUS
项目设计
APOLLO Architects & Associates有限公司
建筑师
黑崎敏 / APOLLO Architects & Associates
项目地址
东京大田区
竣工日期
2022年12月
占地面积
136.48m²
建筑面积
93.68m²
项目面积
133.43m²(1楼59.62m²,2楼73.81m²)
施工单位
大原建筑与施工有限公司
照明设计
Ripple design(冈本健)
Project Name
LAXUS
Project Design
APOLLO Architects & Associates Co., Ltd.
Architecture
Satoshi Kurosaki / APOLLO Architects & Associates
Project Location
Ota ward. Tokyo
Date Of Completion
2022.12
Site area
136.48m²
Building area
93.68m²
Project Area
133.43m² (59.62m² / 1F, 73.81m² / 2F)
Construction Company
O’hara Architectural and Construction, Ltd.
Lighting Design
Ripple design (Ken Okamoto)
Previous Article
Next Article

interiors
Woods+Dangaran
Desert Palisades
23 november 2025 0

interiors
手嶋保建筑事务所
牟礼之家
21 november 2025 0

interiors
George Nakashima
Nakashima Complex中岛乔治建筑群
15 november 2025 0