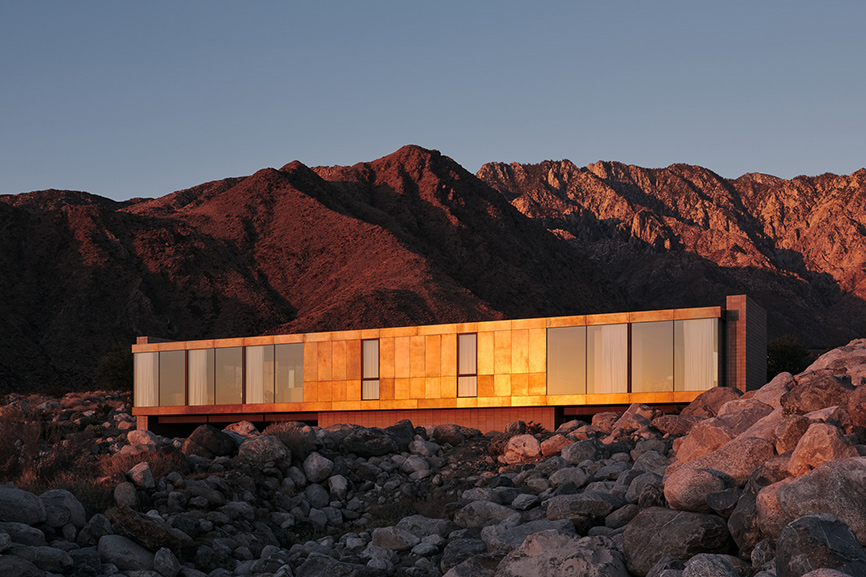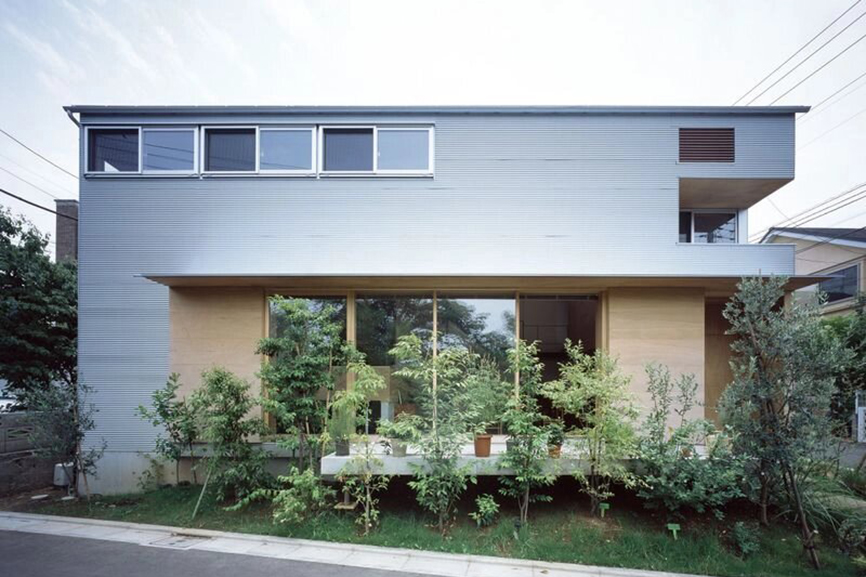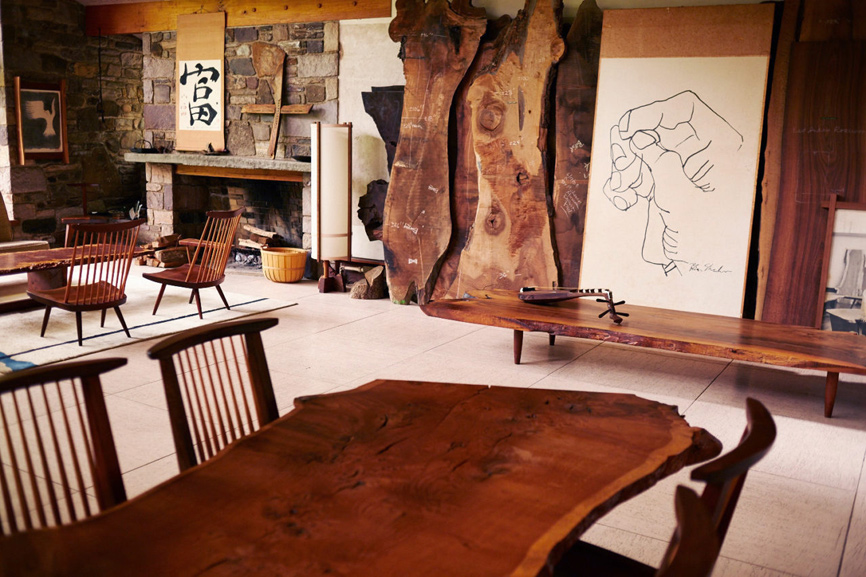CASE-REAL Chalet W in Hokkaido
Type of Project
Newly build
Structure
Wood frame
Building Area
79.2㎡
Site area
198㎡
Design
Koichi Futatsumata, Yuki Ohnita(CASE-REAL)
Lighting Plan
Tatsuki Nakamura(BRANCH LIGHTING DESIGN)
Use
Chalet
Scale
2 Story
Floor Area
192.55㎡(1F/47.79㎡, 2F/48.6㎡)
Location
Hokkaido, Japan
Design Cooperation, Construction
Wakisaya building firm
Photo
Daisuke Shima
Previous Article
Next Article

interiors
Woods+Dangaran
Desert Palisades
23 november 2025 0

interiors
手嶋保建筑事务所
牟礼之家
21 november 2025 0

interiors
George Nakashima
Nakashima Complex中岛乔治建筑群
15 november 2025 0