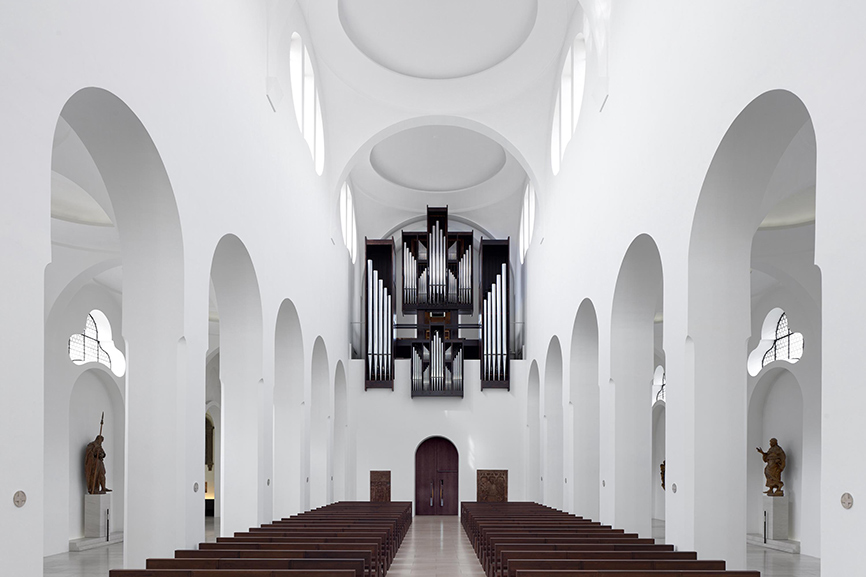Carlo Scarpa卡洛·斯卡帕 奥利维蒂展厅The Olivetti Showroom
项目名称
奥利维蒂陈列室
建筑设计
卡洛·斯卡帕
项目地点
意大利威尼斯圣马可广场
建设时间
1957年-1958年
项目面积
约100㎡(部分文献提及约120㎡)
主要材料
大理石、黄铜、玻璃、木材、马赛克地面
Name
Olivetti Showroom
Architectural Design
Carlo Scarpa
Location
Piazza San Marco, Venice, Italy
Year
1957-1958
Area
Approximately 100㎡ (some sources cite about 120㎡)
Main Materials
Marble, brass, glass, wood, and mosaic flooring
Previous Article
Next Article

architecture
John Pawson
The Feuerle Collection
5 january 2026 1

architecture
John Pawson
St Moritz Church
11 december 2025 0

architecture
Geoffrey Bawa杰弗里·巴瓦
卢努甘加Lunuganga
7 november 2025 0