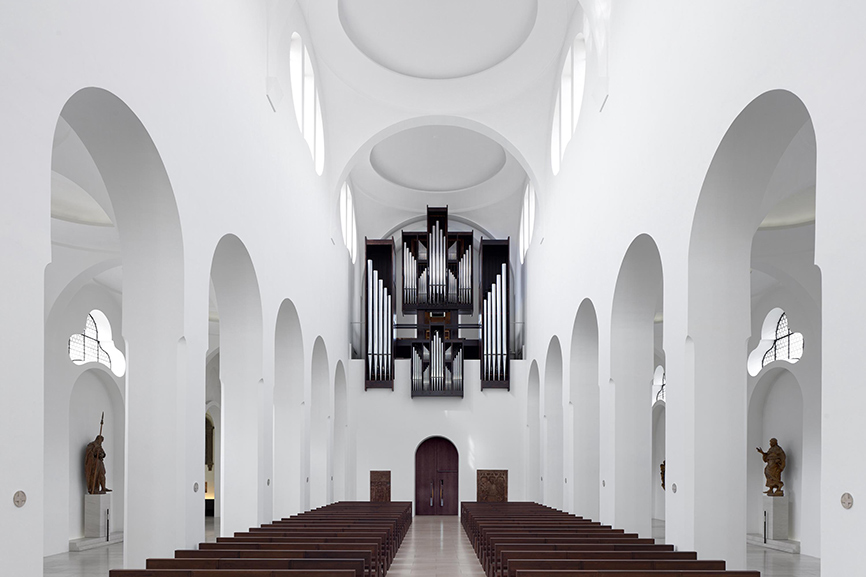Carlo Scarpa卡洛·斯卡帕 奎里尼·斯坦帕利亚基金会Querini Stampalia Foundation
项目名称
奎里尼·斯坦帕利亚基金会
建筑设计
原始建筑: 16世纪威尼斯宫殿传统设计(无特定单一设计师) 现代改造: 卡洛·斯卡帕于1961—1963年期间进行重要介入与改造 后续扩建/修缮: 1980年代起由马里奥·博塔等多位建筑师参与维护与更新
建设时间
16世纪:宫殿最初建造 1961—1963年:卡洛·斯卡帕进行现代改造与防潮设计 此后:多次维护与局部修缮工程
项目面积
约 3,000—4,000 平方米
主要材料
原始建筑: 威尼斯传统砌体、伊斯特拉石、大理石等 斯卡帕改造: 混凝土、黄铜、玻璃、木材、石材镶嵌等
图片来源
Rodeo Gallery,Fondazione Querini Stampalia
Name
Fondazione Querini Stampalia
Architectural Design
Original Building (16th century Venetian palace) – no single identified architect Modern Renovation (1961–1963) – Carlo Scarpa Subsequent Extensions/Maintenance (from the 1980s onward) – Mario Botta and others
Year
16th Century: Original palace construction 1961–1963: Carlo Scarpa’s modern renovation and flood-mitigation design Afterward: Multiple maintenance and partial restoration projects
Area
approximately 3,000–4,000 square meters
Main Materials
Original Palace: Traditional Venetian masonry, Istrian stone, marble, etc. Scarpa’s Intervention: Concrete, brass, glass, wood, stone inlays, and other refined finishes
Image Source
Rodeo Gallery,Fondazione Querini Stampalia
Previous Article
Next Article

architecture
John Pawson
The Feuerle Collection
5 january 2026 1

architecture
John Pawson
St Moritz Church
11 december 2025 0

architecture
Geoffrey Bawa杰弗里·巴瓦
卢努甘加Lunuganga
7 november 2025 0