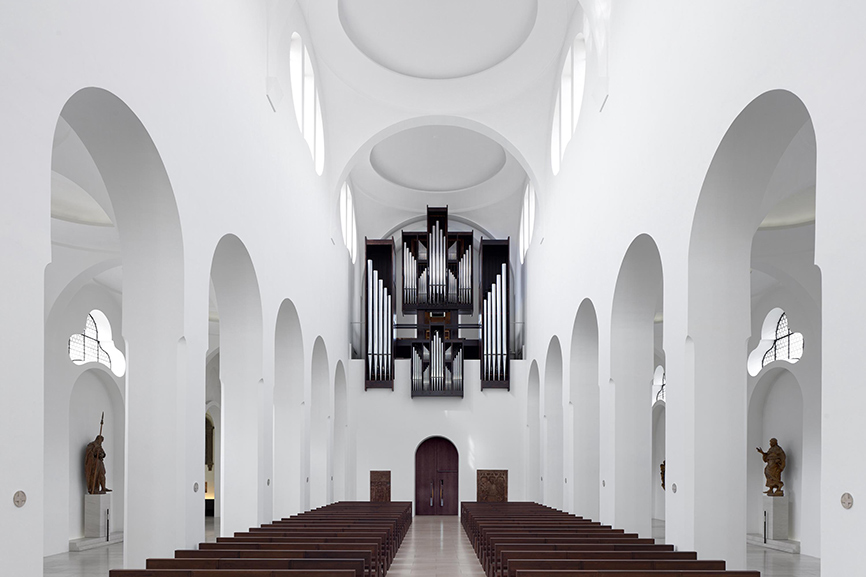Carlo Scarpa卡洛·斯卡帕 马里奥·巴拉托礼堂Carlo Scarpa’s Mario Baratto Hall
项目名称
马里奥·巴拉托礼堂
建筑设计
卡洛·斯卡帕
项目地点
意大利米兰市中心
建设时间
2015年-2018年
项目面积
约250平方米
主要材料
混凝土、玻璃、钢结构及木质装饰
Name
Carlo Scarpa’s Mario Baratto Hall
Architectural Design
Carlo Scarpa
Location
Central Milan, Italy
Construction time
2015-2018
Area
Approximately 250㎡
Main Materials
Concrete, glass, steel structure, and wood finishes
Previous Article
Next Article

architecture
John Pawson
The Feuerle Collection
5 january 2026 1

architecture
John Pawson
St Moritz Church
11 december 2025 0

architecture
Geoffrey Bawa杰弗里·巴瓦
卢努甘加Lunuganga
7 november 2025 0