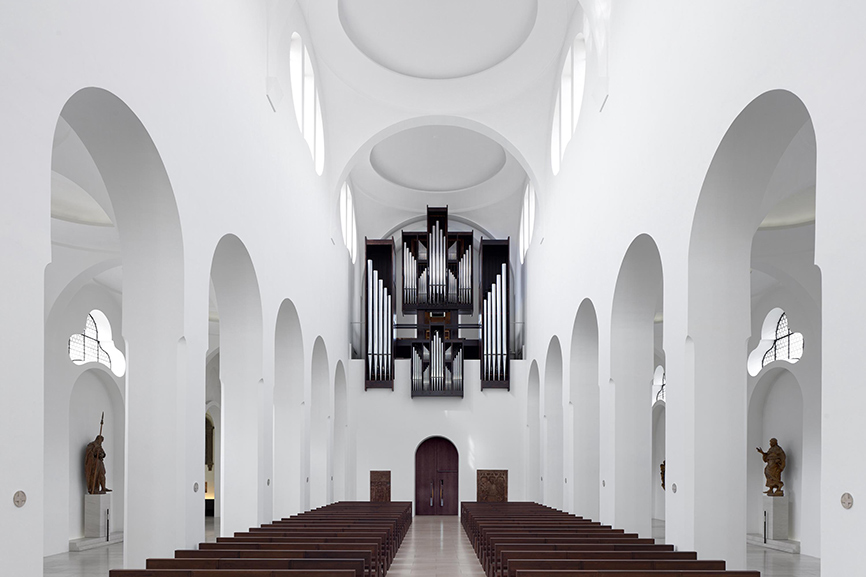Peter Zumthor彼得·卒姆托 Secular Retreat
项目名称
Secular Retreat
客户
Living Architecture
地点
英国德文郡
竣工时间
2018
建筑师
彼得·卒姆托
设计团队
Peter Zumthor, Rainer Weitschies, Duarte Brito, Pascal Berchtold,Tom Tsapkov,Anna Page Collaborators: Mole Architects (Executive Architect on phase 1), David Sheppard
合作伙伴
Mole Architects (Executive Architect on phase 1), David Sheppard Architects (Local architectural advisor on concept phase), The Rathbone Partnership (Landscape Design and Consultant), Simon Cannon Ltd (Construction management), Woodmace Concrete Structures Ltd (Concrete frame), Jane Wernick Associates (Structural Engineer), KM Dimensions(Quantity Surveyor), Transsolar and Integration UK (Environmental Design Engineers)
Project title
Secular Retreat
Client
Living Architecture
Location
Devon, UK
Completion
2018
Architect
Peter Zumthor
Design team:
Peter Zumthor, Rainer Weitschies, Duarte Brito, Pascal Berchtold,Tom Tsapkov,Anna Page Collaborators: Mole Architects (Executive Architect on phase 1), David Sheppard
Collaborators
Mole Architects (Executive Architect on phase 1), David Sheppard Architects (Local architectural advisor on concept phase), The Rathbone Partnership (Landscape Design and Consultant), Simon Cannon Ltd (Construction management), Woodmace Concrete Structures Ltd (Concrete frame), Jane Wernick Associates (Structural Engineer), KM Dimensions(Quantity Surveyor), Transsolar and Integration UK (Environmental Design Engineers)
Previous Article
Next Article

architecture
John Pawson
The Feuerle Collection
5 january 2026 1

architecture
John Pawson
St Moritz Church
11 december 2025 0

architecture
Geoffrey Bawa杰弗里·巴瓦
卢努甘加Lunuganga
7 november 2025 0