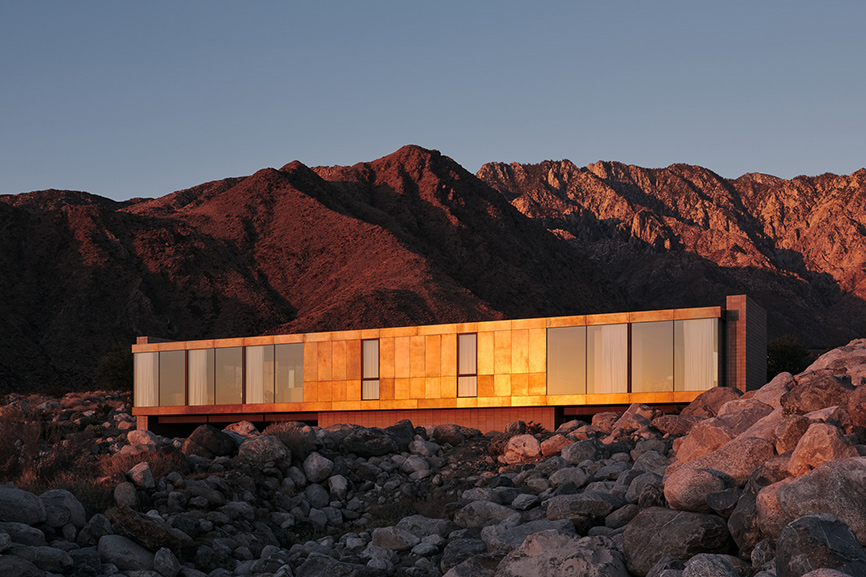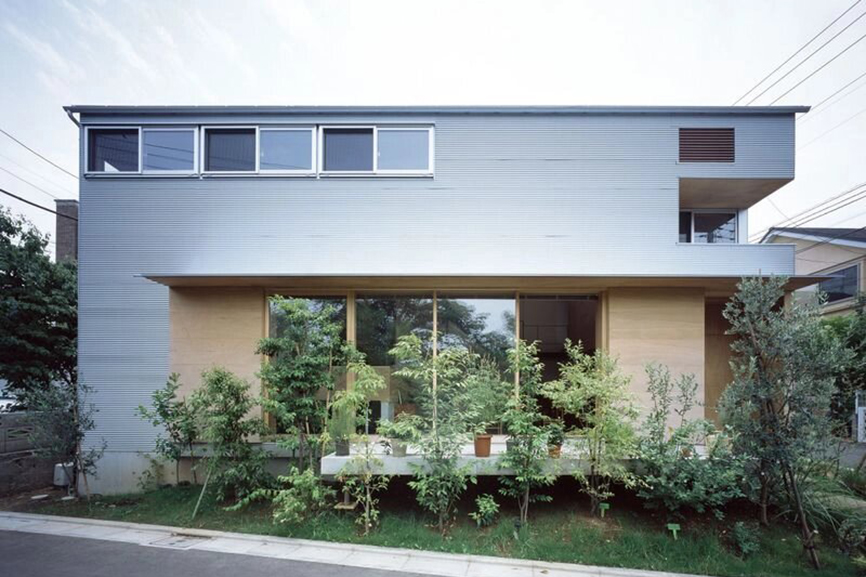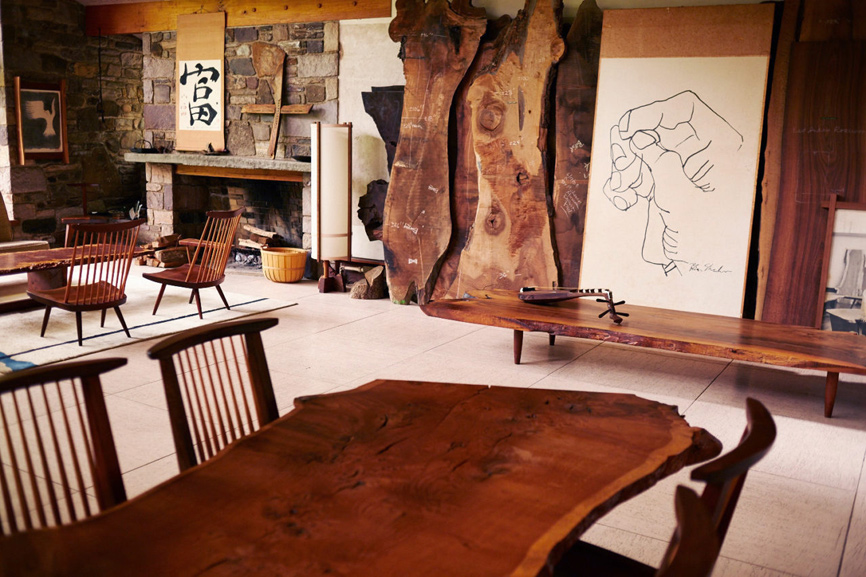立品设计 一尚门TFD×BANKSIA餐厅
项目名称
一尚门TFD×BANKSIA餐厅
项目面积
160m²
主案设计
郑铮
造型师
林芸Zoey
项目地址
花城汇,广州,中国
设计单位
立品设计 Leaping Creative
参与设计
姚丁凌、谢伟钿、黄杰宁、陈常
摄影
黄早慧
Previous Article
Next Article

interiors
Woods+Dangaran
Desert Palisades
23 november 2025 0

interiors
手嶋保建筑事务所
牟礼之家
21 november 2025 0

interiors
George Nakashima
Nakashima Complex中岛乔治建筑群
15 november 2025 0