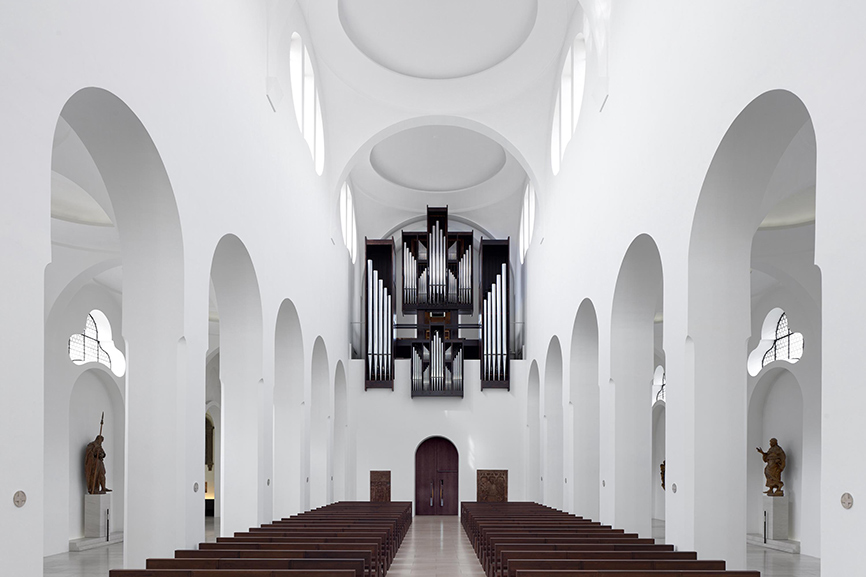OLI Architecture 木心美术馆
地点
中国·浙江省·乌镇
开幕时间
2015年11月15日
创始馆长
陈丹青
建筑设计师
美国 OLI 建筑设计事务所 纽约
当地登记建筑商
苏州华造建筑设计有限公司
主要建材
现浇清水混凝土,蒙古黑石,胡桃木
功能
五座永久性专馆,均展出木心的文学艺术作品 三座特展馆 图书馆、多功能厅、休息室 藏品储藏室 行政管理办公室 咖啡厅 纪念品商店、书店
规模
建筑面积 – 6,700m2 / 72,118 ft2 美术馆总面积 – 877m2 / 9,440 ft2 临时展馆面积 – 439m2 / 4,725 ft2 礼堂/休息室 – 97m2 / 1,044 ft2
项目团队
冈本博, AIA (设计合伙人)、林兵 (管理合伙人)、 Fabian Servagnat, Architecte DPLG (室内设计、驻现场)、 Steve Hopkins,AIA (项目协调人)、 Po Chen (驻现场)、 Dongshin Lee、 Muzhi Chen、Michael Zhao、Grace Kim、 Michael Pryor、 S.J. Kwon、 Remi Bun、Jerry Lu
Location
Wuzhen, Zhejiang Province, China
Opening time
November 15, 2015
Founding Curator
Chen Danqing
Architect
OLI Architecture PLLC, New York, New York
Local registered builder
Suzhou Huazao Architectural Design Co., Ltd.
Main building materials
Architectural cast-in-place concrete, Mongolia black stone, Walnut
Facilities
Five permanent galleries dedicated to Mu Xin’s art and writing Two temporary exhibition galleries and a multi-functional gallery Library, auditorium and lounge Collection storage Administrative offices Café Gift and bookshop
Scale: Total Building
6,700m2 / 72,118 ft2 Total Gallery Space: 877m2 / 9,440 ft2 Temporary Gallery Space : 439m2 / 4,725 ft2 Auditorium/Lounge: 97m2 / 1,044 ft2
Project team
Hiroshi Hiroshi Okamoto, AIA (Design Partner), Bing Lin (Managing Partner), Fabian Servagnat, Architecte DPLG (Interior Design, Site Representative), Steve Hopkins, AIA (Job Captain), Po Chen (Site Representative), Dongshin Lee, Muzhi Chen, Michael Zhao, Grace Kim, Michael Pryor, S.J. Kwon, Remi Bun, Jerry Lu.
Previous Article
Next Article

architecture
John Pawson
The Feuerle Collection
5 january 2026 1

architecture
John Pawson
St Moritz Church
11 december 2025 0

architecture
Geoffrey Bawa杰弗里·巴瓦
卢努甘加Lunuganga
7 november 2025 0