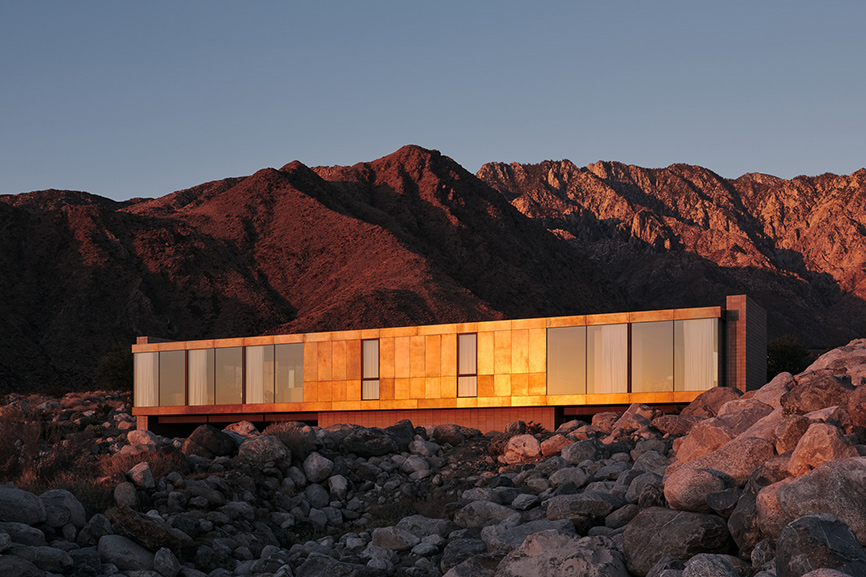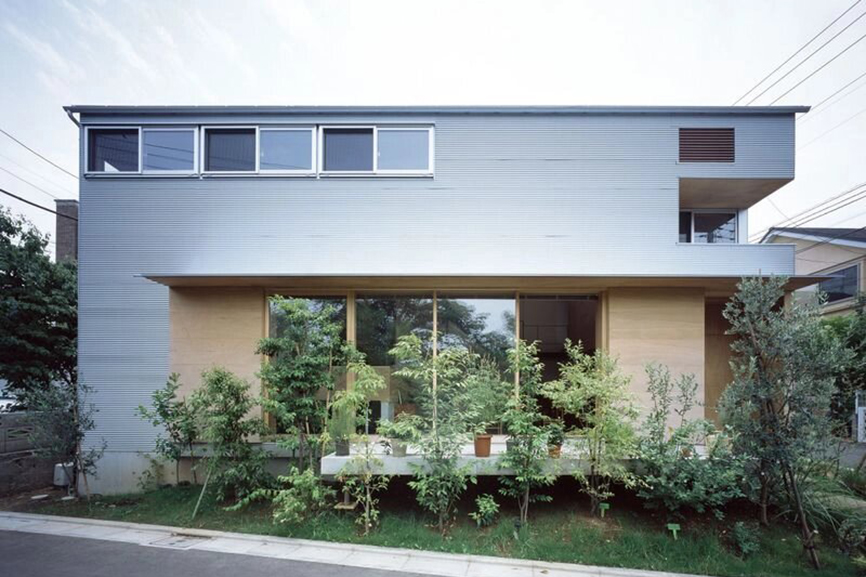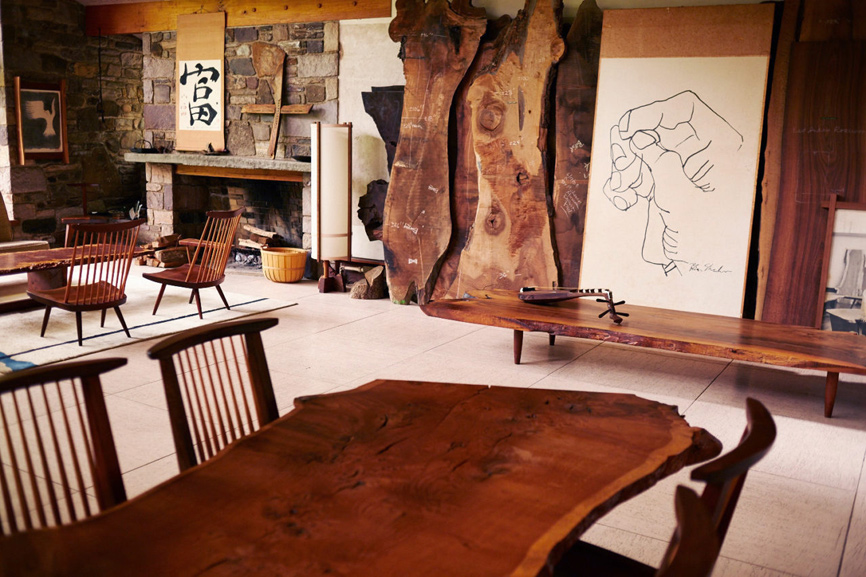玮奕国际设计 蓝眼
项目名称
蓝眼
完工日期
2018年10月
项目面积
270 平米
设计单位
Wei Yi International Design Associates
Project Name
Blue Eye, eye, of the ocean
Completed
October, 2018
Area
270 sqm
Design
Wei Yi International Design Associates
项目类型
售楼处样板房 / 平层
项目地点
台北台湾,中国
主要材料
特殊水泥、马来漆、特殊手作漆深蓝色、原木格栅、深蓝壁纸、特殊色壁纸、灰色矿物水泥、卡拉拉白亚光大理石、海岛型木地板、金属板、铁件铜色漆、人造石
主设计师
方信原
Project Type
Private residential apartment
Location
Taipei,Taiwan
Main Material
Cement、stucco、special art painting、wooden fence structure in original finishing、dark blue wall paper、wallpaper in special finishing、mold clay in grey finishing、Carrara marble in matt finishing、wooden floor、metal panel、iron in brass finishing、quartz
Designer
Shin-Yuan Fang
Previous Article
Next Article

interiors
Woods+Dangaran
Desert Palisades
23 november 2025 0

interiors
手嶋保建筑事务所
牟礼之家
21 november 2025 0

interiors
George Nakashima
Nakashima Complex中岛乔治建筑群
15 november 2025 0